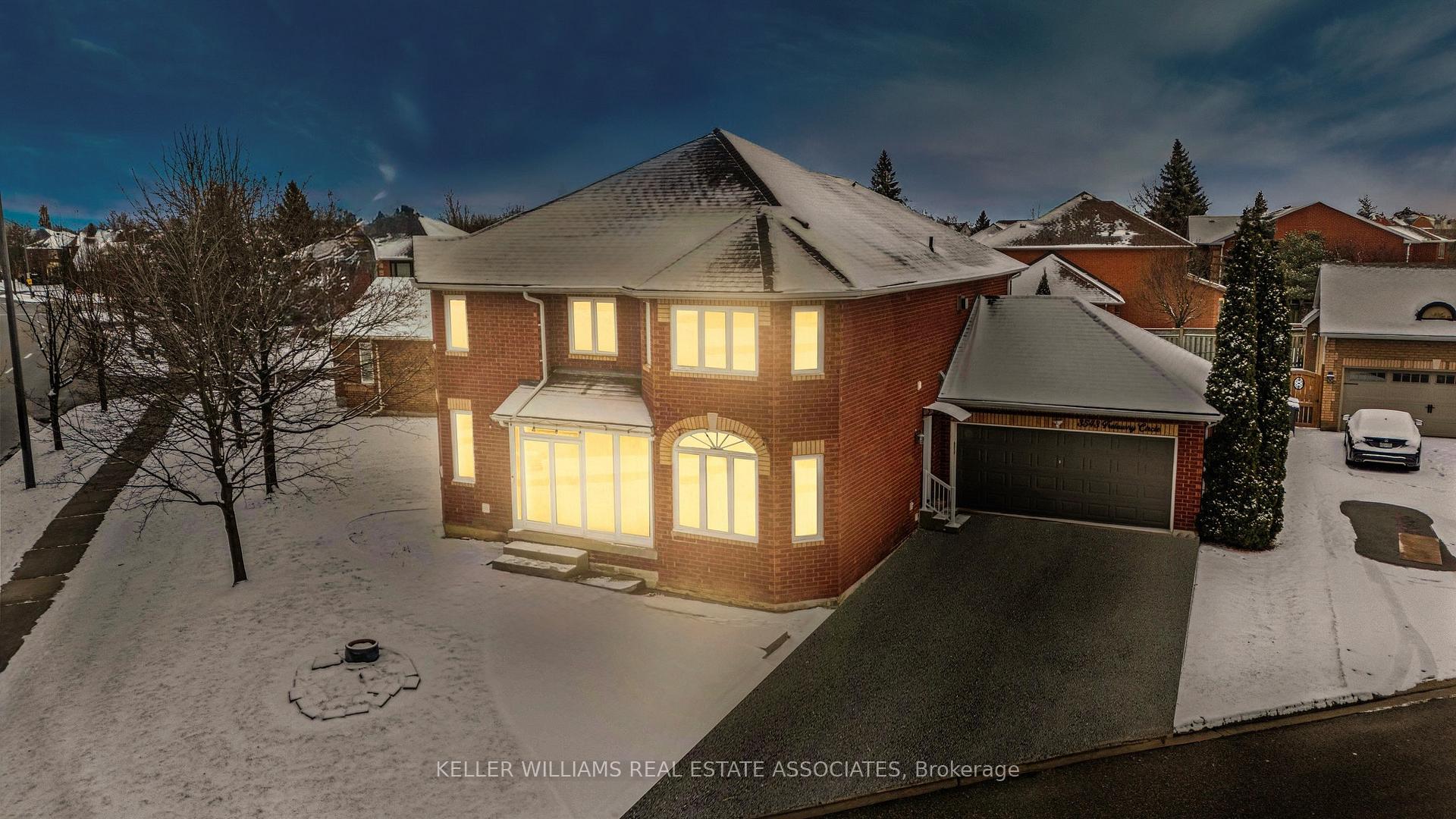Hi! This plugin doesn't seem to work correctly on your browser/platform.
Price
$1,699,900
Taxes:
$7,923.54
Occupancy by:
Owner
Address:
3543 Trelawny Circ , Mississauga, L5N 6N8, Peel
Acreage:
< .50
Directions/Cross Streets:
Trelawny Cir/ Doug Leavens Blvd
Rooms:
9
Rooms +:
3
Bedrooms:
4
Bedrooms +:
1
Washrooms:
5
Family Room:
T
Basement:
Finished
Level/Floor
Room
Length(ft)
Width(ft)
Descriptions
Room
1 :
Main
Living Ro
12.50
16.47
Sunken Room, Bay Window, Pot Lights
Room
2 :
Main
Office
11.15
12.14
Hardwood Floor, Pot Lights, Overlooks Frontyard
Room
3 :
Main
Dining Ro
16.24
11.81
Hardwood Floor, Pot Lights
Room
4 :
Main
Kitchen
20.83
12.82
Eat-in Kitchen, Walk-Out, Granite Counters
Room
5 :
Main
Family Ro
16.47
18.89
Hardwood Floor, Pot Lights, Overlooks Backyard
Room
6 :
Second
Primary B
25.06
19.16
3 Pc Ensuite, Walk-In Closet(s), Pot Lights
Room
7 :
Second
Bedroom 2
14.14
11.58
3 Pc Ensuite, Pot Lights, Broadloom
Room
8 :
Second
Bedroom 3
13.97
11.97
Broadloom, Pot Lights, Overlooks Frontyard
Room
9 :
Second
Bedroom 4
12.50
16.47
Broadloom, Pot Lights, Overlooks Frontyard
Room
10 :
Basement
Recreatio
23.22
33.82
Laminate, Pot Lights, Combined w/Kitchen
Room
11 :
Basement
Other
14.66
15.32
Laminate, Pot Lights
Room
12 :
Basement
Bedroom
23.81
16.24
Laminate, Pot Lights
No. of Pieces
Level
Washroom
1 :
2
Main
Washroom
2 :
3
Second
Washroom
3 :
3
Basement
Washroom
4 :
0
Washroom
5 :
0
Washroom
6 :
2
Main
Washroom
7 :
3
Second
Washroom
8 :
3
Basement
Washroom
9 :
0
Washroom
10 :
0
Property Type:
Detached
Style:
2-Storey
Exterior:
Brick
Garage Type:
Attached
(Parking/)Drive:
Private Do
Drive Parking Spaces:
5
Parking Type:
Private Do
Parking Type:
Private Do
Pool:
None
Other Structures:
Garden Shed
Approximatly Square Footage:
3000-3500
Property Features:
Public Trans
CAC Included:
N
Water Included:
N
Cabel TV Included:
N
Common Elements Included:
N
Heat Included:
N
Parking Included:
N
Condo Tax Included:
N
Building Insurance Included:
N
Fireplace/Stove:
Y
Heat Type:
Forced Air
Central Air Conditioning:
Central Air
Central Vac:
N
Laundry Level:
Syste
Ensuite Laundry:
F
Elevator Lift:
False
Sewers:
Sewer
Percent Down:
5
10
15
20
25
10
10
15
20
25
15
10
15
20
25
20
10
15
20
25
Down Payment
$
$
$
$
First Mortgage
$
$
$
$
CMHC/GE
$
$
$
$
Total Financing
$
$
$
$
Monthly P&I
$
$
$
$
Expenses
$
$
$
$
Total Payment
$
$
$
$
Income Required
$
$
$
$
This chart is for demonstration purposes only. Always consult a professional financial
advisor before making personal financial decisions.
Although the information displayed is believed to be accurate, no warranties or representations are made of any kind.
KELLER WILLIAMS REAL ESTATE ASSOCIATES
Jump To:
--Please select an Item--
Description
General Details
Room & Interior
Exterior
Utilities
Walk Score
Street View
Map and Direction
Book Showing
Email Friend
View Slide Show
View All Photos >
Virtual Tour
Affordability Chart
Mortgage Calculator
Add To Compare List
Private Website
Print This Page
At a Glance:
Type:
Freehold - Detached
Area:
Peel
Municipality:
Mississauga
Neighbourhood:
Lisgar
Style:
2-Storey
Lot Size:
x 118.39(Feet)
Approximate Age:
Tax:
$7,923.54
Maintenance Fee:
$0
Beds:
4+1
Baths:
5
Garage:
0
Fireplace:
Y
Air Conditioning:
Pool:
None
Locatin Map:
Listing added to compare list, click
here to view comparison
chart.
Inline HTML
Listing added to compare list,
click here to
view comparison chart.
Listing added to your favorite list


