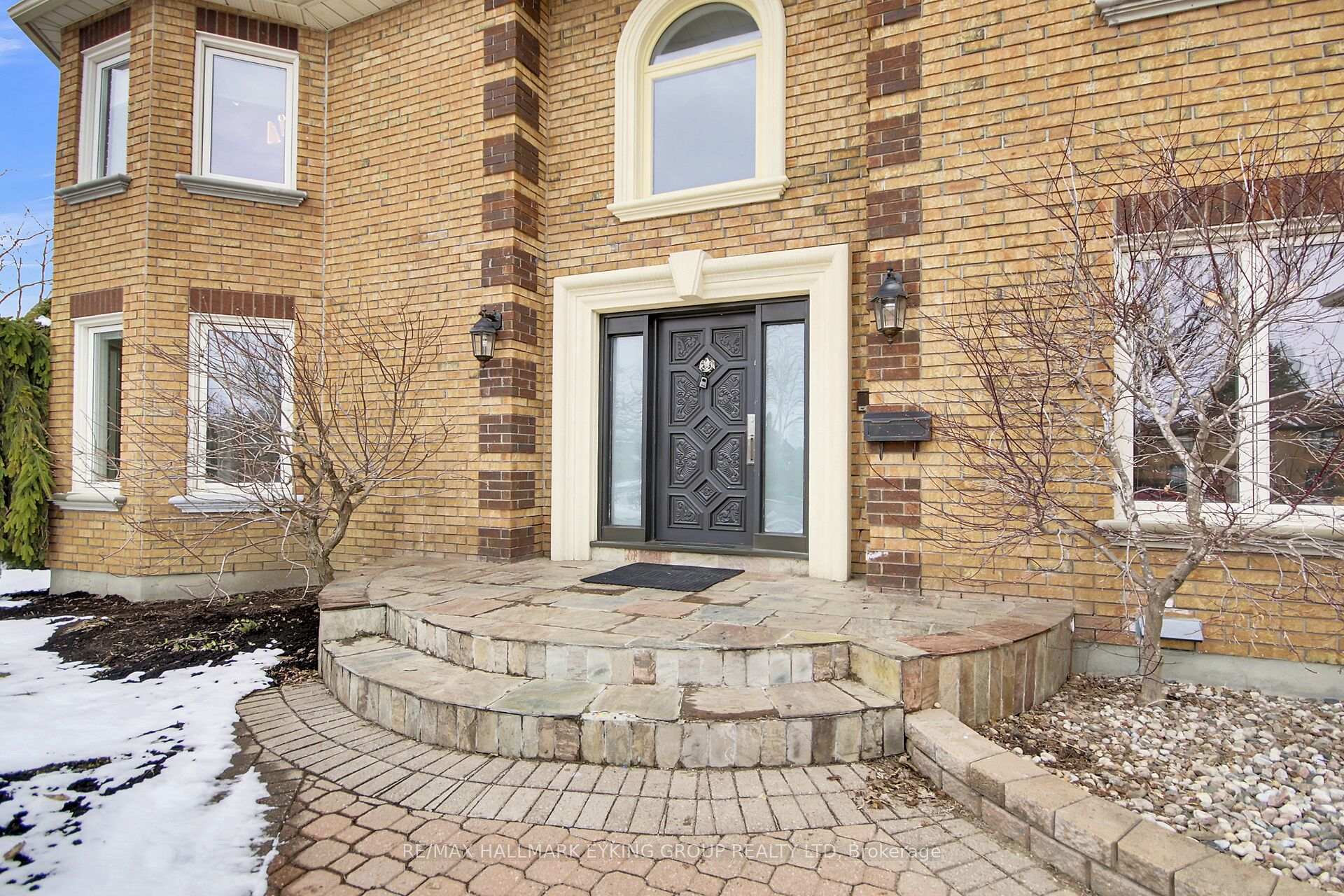Hi! This plugin doesn't seem to work correctly on your browser/platform.
Price
$1,950,000
Taxes:
$11,514
Assessment Year:
2024
Occupancy by:
Owner
Address:
19 Campfield Cour , Country Place - Pineglen - Crestview and, K2E 7X8, Ottawa
Directions/Cross Streets:
Amberwood
Rooms:
9
Rooms +:
3
Bedrooms:
5
Bedrooms +:
1
Washrooms:
5
Family Room:
T
Basement:
Full
Level/Floor
Room
Length(ft)
Width(ft)
Descriptions
Room
1 :
Ground
Living Ro
16.30
20.24
Room
2 :
Ground
Dining Ro
13.25
18.40
Room
3 :
Ground
Kitchen
15.51
157.18
Room
4 :
Ground
Breakfast
9.97
15.91
Room
5 :
Ground
Family Ro
19.71
12.73
Room
6 :
Ground
Office
10.33
13.12
Room
7 :
Ground
Laundry
13.09
10.33
Room
8 :
Second
Primary B
13.19
16.47
Room
9 :
Second
Sitting
8.50
9.84
Room
10 :
Second
Bathroom
16.33
13.12
Room
11 :
Second
Bedroom 2
13.68
12.20
Room
12 :
Second
Bedroom 3
15.06
16.92
Room
13 :
Second
Bedroom 4
19.25
9.84
Room
14 :
Basement
Family Ro
26.27
35.46
Room
15 :
Basement
Kitchen
11.71
12.20
No. of Pieces
Level
Washroom
1 :
5
Second
Washroom
2 :
4
Second
Washroom
3 :
3
Second
Washroom
4 :
2
Ground
Washroom
5 :
3
Basement
Property Type:
Detached
Style:
2-Storey
Exterior:
Brick
Garage Type:
Attached
(Parking/)Drive:
Inside Ent
Drive Parking Spaces:
6
Parking Type:
Inside Ent
Parking Type:
Inside Ent
Pool:
Indoor
Other Structures:
Storage
Approximatly Age:
31-50
Approximatly Square Footage:
3500-5000
Property Features:
Cul de Sac/D
CAC Included:
N
Water Included:
N
Cabel TV Included:
N
Common Elements Included:
N
Heat Included:
N
Parking Included:
N
Condo Tax Included:
N
Building Insurance Included:
N
Fireplace/Stove:
Y
Heat Type:
Forced Air
Central Air Conditioning:
Central Air
Central Vac:
N
Laundry Level:
Syste
Ensuite Laundry:
F
Elevator Lift:
False
Sewers:
Sewer
Utilities-Cable:
A
Utilities-Hydro:
Y
Percent Down:
5
10
15
20
25
10
10
15
20
25
15
10
15
20
25
20
10
15
20
25
Down Payment
$
$
$
$
First Mortgage
$
$
$
$
CMHC/GE
$
$
$
$
Total Financing
$
$
$
$
Monthly P&I
$
$
$
$
Expenses
$
$
$
$
Total Payment
$
$
$
$
Income Required
$
$
$
$
This chart is for demonstration purposes only. Always consult a professional financial
advisor before making personal financial decisions.
Although the information displayed is believed to be accurate, no warranties or representations are made of any kind.
RE/MAX HALLMARK EYKING GROUP REALTY LTD
Jump To:
--Please select an Item--
Description
General Details
Room & Interior
Exterior
Utilities
Walk Score
Street View
Map and Direction
Book Showing
Email Friend
View Slide Show
View All Photos >
Virtual Tour
Affordability Chart
Mortgage Calculator
Add To Compare List
Private Website
Print This Page
At a Glance:
Type:
Freehold - Detached
Area:
Ottawa
Municipality:
Country Place - Pineglen - Crestview and
Neighbourhood:
7402 - Pineglen/Country Place
Style:
2-Storey
Lot Size:
x 168.79(Feet)
Approximate Age:
31-50
Tax:
$11,514
Maintenance Fee:
$0
Beds:
5+1
Baths:
5
Garage:
0
Fireplace:
Y
Air Conditioning:
Pool:
Indoor
Locatin Map:
Listing added to compare list, click
here to view comparison
chart.
Inline HTML
Listing added to compare list,
click here to
view comparison chart.
Listing added to your favorite list


