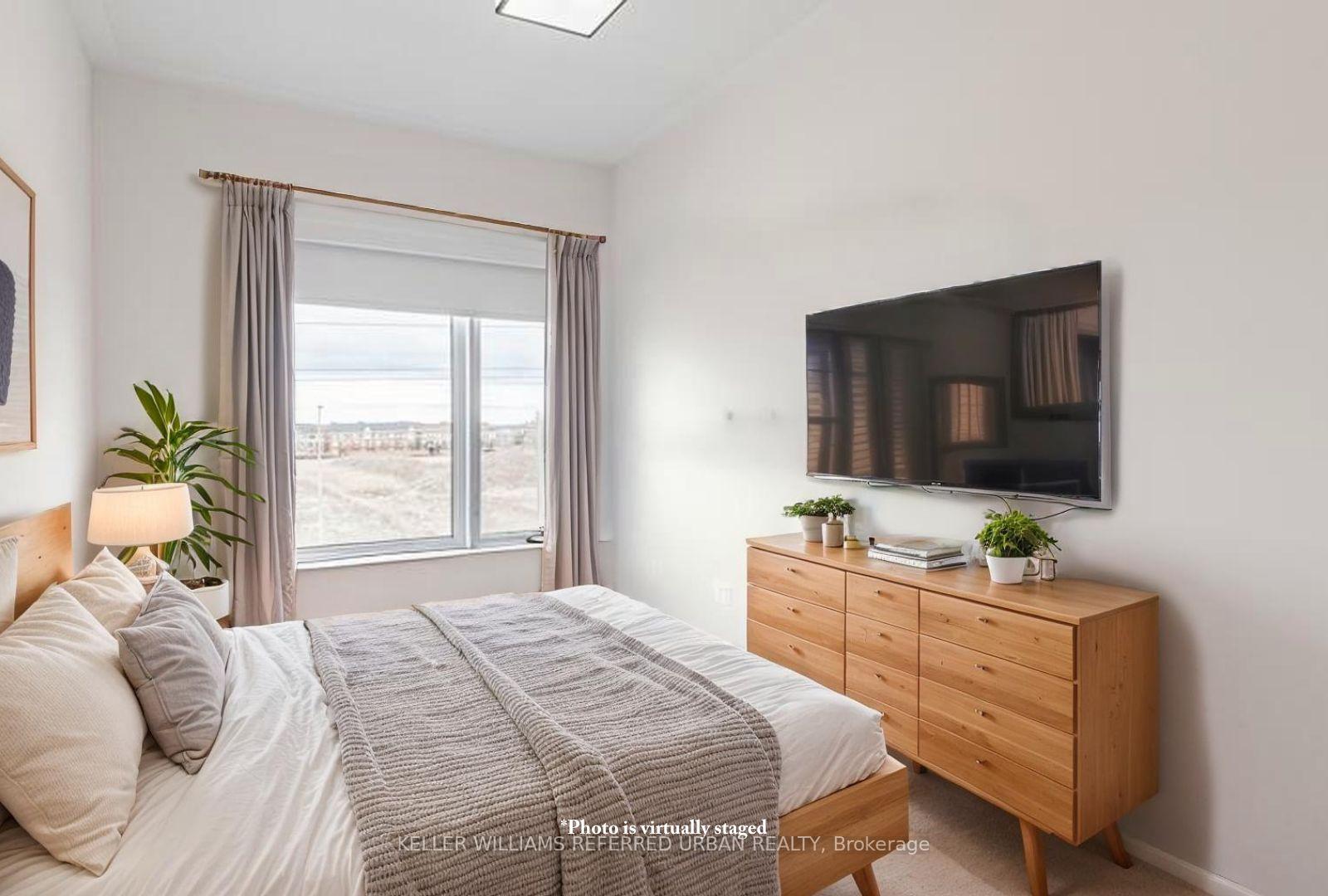Hi! This plugin doesn't seem to work correctly on your browser/platform.
Price
$1,398,000
Taxes:
$2,235
Occupancy by:
Owner
Address:
351 Tennant Circ , Vaughan, L4H 5L2, York
Directions/Cross Streets:
Weston Rd and Major Mackenzie Dr W
Rooms:
8
Bedrooms:
3
Bedrooms +:
0
Washrooms:
4
Family Room:
T
Basement:
Unfinished
Level/Floor
Room
Length(ft)
Width(ft)
Descriptions
Room
1 :
Ground
Family Ro
17.48
14.01
Large Window, Overlooks Frontyard, Broadloom
Room
2 :
Main
Kitchen
14.01
13.32
Stainless Steel Appl, Granite Counters, Breakfast Bar
Room
3 :
Main
Dining Ro
17.48
10.99
Hardwood Floor, Open Concept, Combined w/Living
Room
4 :
Main
Living Ro
17.48
10.99
W/O To Deck, Pot Lights, Hardwood Floor
Room
5 :
Main
Office
10.00
8.99
Hardwood Floor, Overlooks Frontyard, Pot Lights
Room
6 :
Upper
Primary B
10.82
18.01
5 Pc Ensuite, His and Hers Closets, W/O To Balcony
Room
7 :
Upper
Bedroom 2
8.33
12.99
Large Window, Closet, Broadloom
Room
8 :
Upper
Bedroom 3
8.50
10.82
Large Window, Closet, Broadloom
No. of Pieces
Level
Washroom
1 :
2
Ground
Washroom
2 :
2
Main
Washroom
3 :
5
Upper
Washroom
4 :
4
Upper
Washroom
5 :
0
Property Type:
Att/Row/Townhouse
Style:
3-Storey
Exterior:
Brick
Garage Type:
Built-In
(Parking/)Drive:
Private
Drive Parking Spaces:
1
Parking Type:
Private
Parking Type:
Private
Pool:
None
Approximatly Square Footage:
2000-2500
Property Features:
Park
CAC Included:
N
Water Included:
N
Cabel TV Included:
N
Common Elements Included:
N
Heat Included:
N
Parking Included:
N
Condo Tax Included:
N
Building Insurance Included:
N
Fireplace/Stove:
Y
Heat Type:
Forced Air
Central Air Conditioning:
Central Air
Central Vac:
N
Laundry Level:
Syste
Ensuite Laundry:
F
Sewers:
Sewer
Percent Down:
5
10
15
20
25
10
10
15
20
25
15
10
15
20
25
20
10
15
20
25
Down Payment
$
$
$
$
First Mortgage
$
$
$
$
CMHC/GE
$
$
$
$
Total Financing
$
$
$
$
Monthly P&I
$
$
$
$
Expenses
$
$
$
$
Total Payment
$
$
$
$
Income Required
$
$
$
$
This chart is for demonstration purposes only. Always consult a professional financial
advisor before making personal financial decisions.
Although the information displayed is believed to be accurate, no warranties or representations are made of any kind.
KELLER WILLIAMS REFERRED URBAN REALTY
Jump To:
--Please select an Item--
Description
General Details
Room & Interior
Exterior
Utilities
Walk Score
Street View
Map and Direction
Book Showing
Email Friend
View Slide Show
View All Photos >
Affordability Chart
Mortgage Calculator
Add To Compare List
Private Website
Print This Page
At a Glance:
Type:
Freehold - Att/Row/Townhouse
Area:
York
Municipality:
Vaughan
Neighbourhood:
Vellore Village
Style:
3-Storey
Lot Size:
x 87.41(Feet)
Approximate Age:
Tax:
$2,235
Maintenance Fee:
$0
Beds:
3
Baths:
4
Garage:
0
Fireplace:
Y
Air Conditioning:
Pool:
None
Locatin Map:
Listing added to compare list, click
here to view comparison
chart.
Inline HTML
Listing added to compare list,
click here to
view comparison chart.
Listing added to your favorite list


