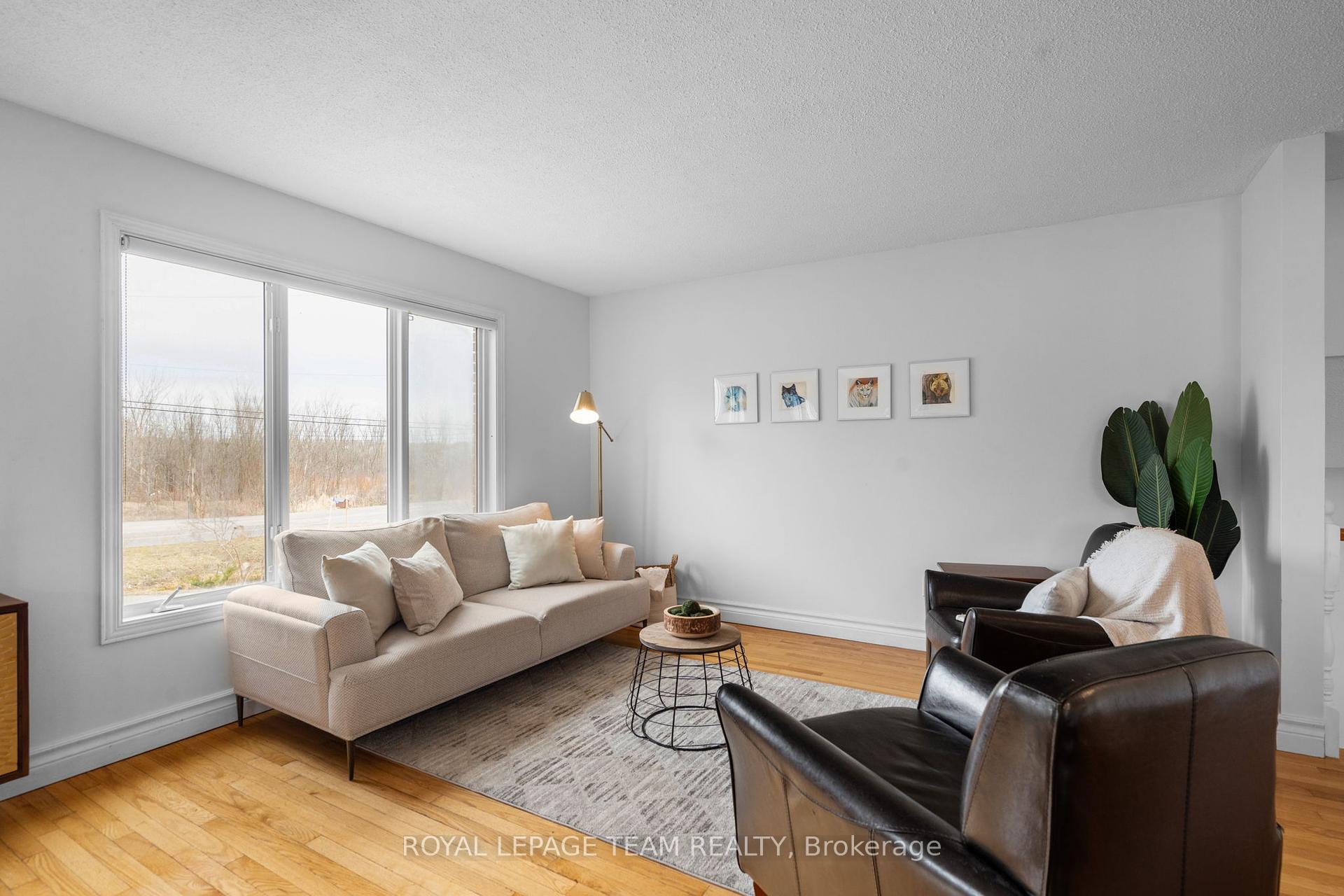Hi! This plugin doesn't seem to work correctly on your browser/platform.
Price
$690,000
Taxes:
$2,956.27
Occupancy by:
Owner
Address:
2150 8th Line Road , Greely - Metcalfe - Osgoode - Vernon and, K0A 2P0, Ottawa
Directions/Cross Streets:
8th Line Rd and Victoria St
Rooms:
9
Bedrooms:
3
Bedrooms +:
2
Washrooms:
2
Family Room:
T
Basement:
Finished
Level/Floor
Room
Length(ft)
Width(ft)
Descriptions
Room
1 :
In Between
Mud Room
16.56
4.92
Room
2 :
Main
Living Ro
19.98
12.50
Room
3 :
Main
Dining Ro
12.63
10.40
Room
4 :
Main
Kitchen
12.63
11.68
Room
5 :
Main
Bathroom
12.63
4.89
Room
6 :
Main
Bathroom
10.04
4.92
Room
7 :
Main
Primary B
12.63
12.40
Room
8 :
Main
Bedroom
8.66
12.40
Room
9 :
Main
Bedroom
8.63
9.58
Room
10 :
Main
Other
3.05
16.53
Room
11 :
In Between
Other
12.33
18.99
Room
12 :
Lower
Recreatio
24.30
19.91
Room
13 :
Lower
Laundry
13.15
12.82
Room
14 :
Lower
Utility R
10.82
8.33
Room
15 :
Lower
Bedroom
10.82
16.37
No. of Pieces
Level
Washroom
1 :
9
Second
Washroom
2 :
0
Washroom
3 :
0
Washroom
4 :
0
Washroom
5 :
0
Washroom
6 :
9
Second
Washroom
7 :
0
Washroom
8 :
0
Washroom
9 :
0
Washroom
10 :
0
Property Type:
Detached
Style:
Sidesplit
Exterior:
Brick
Garage Type:
Attached
Drive Parking Spaces:
8
Pool:
None
Approximatly Age:
31-50
Approximatly Square Footage:
1100-1500
Property Features:
School
CAC Included:
N
Water Included:
N
Cabel TV Included:
N
Common Elements Included:
N
Heat Included:
N
Parking Included:
N
Condo Tax Included:
N
Building Insurance Included:
N
Fireplace/Stove:
Y
Heat Type:
Forced Air
Central Air Conditioning:
Central Air
Central Vac:
N
Laundry Level:
Syste
Ensuite Laundry:
F
Sewers:
Septic
Water:
Drilled W
Water Supply Types:
Drilled Well
Utilities-Cable:
Y
Utilities-Hydro:
Y
Percent Down:
5
10
15
20
25
10
10
15
20
25
15
10
15
20
25
20
10
15
20
25
Down Payment
$
$
$
$
First Mortgage
$
$
$
$
CMHC/GE
$
$
$
$
Total Financing
$
$
$
$
Monthly P&I
$
$
$
$
Expenses
$
$
$
$
Total Payment
$
$
$
$
Income Required
$
$
$
$
This chart is for demonstration purposes only. Always consult a professional financial
advisor before making personal financial decisions.
Although the information displayed is believed to be accurate, no warranties or representations are made of any kind.
ROYAL LEPAGE TEAM REALTY
Jump To:
--Please select an Item--
Description
General Details
Room & Interior
Exterior
Utilities
Walk Score
Street View
Map and Direction
Book Showing
Email Friend
View Slide Show
View All Photos >
Virtual Tour
Affordability Chart
Mortgage Calculator
Add To Compare List
Private Website
Print This Page
At a Glance:
Type:
Freehold - Detached
Area:
Ottawa
Municipality:
Greely - Metcalfe - Osgoode - Vernon and
Neighbourhood:
1605 - Osgoode Twp North of Reg Rd 6
Style:
Sidesplit
Lot Size:
x 160.00(Feet)
Approximate Age:
31-50
Tax:
$2,956.27
Maintenance Fee:
$0
Beds:
3+2
Baths:
2
Garage:
0
Fireplace:
Y
Air Conditioning:
Pool:
None
Locatin Map:
Listing added to compare list, click
here to view comparison
chart.
Inline HTML
Listing added to compare list,
click here to
view comparison chart.
Listing added to your favorite list


