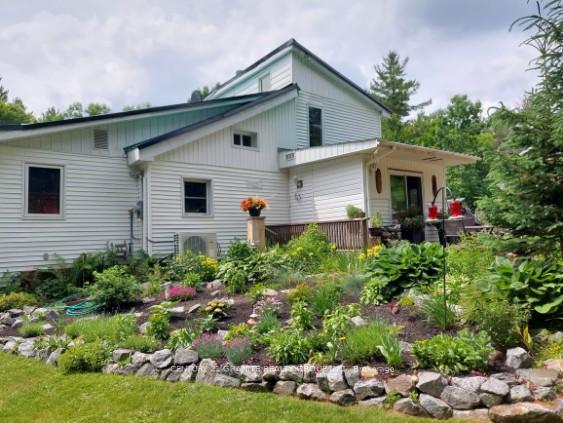Hi! This plugin doesn't seem to work correctly on your browser/platform.
Price
$799,000
Taxes:
$3,539.86
Occupancy by:
Owner
Address:
322 Kuno Road , Carlow/Mayo, K0L 1G0, Hastings
Acreage:
25-49.99
Directions/Cross Streets:
Kuno Rd & Stewart Rd
Rooms:
16
Bedrooms:
4
Bedrooms +:
0
Washrooms:
4
Family Room:
T
Basement:
Crawl Space
Level/Floor
Room
Length(ft)
Width(ft)
Descriptions
Room
1 :
Main
Living Ro
16.79
13.71
Room
2 :
Main
Kitchen
7.94
13.38
Room
3 :
Main
Foyer
8.69
8.86
Room
4 :
Main
Dining Ro
17.09
9.15
Room
5 :
Main
Bedroom
8.69
11.32
Room
6 :
Main
Bathroom
8.30
7.18
3 Pc Bath
Room
7 :
Main
Sunroom
13.78
11.45
Room
8 :
Upper
Other
7.61
8.13
Room
9 :
Upper
Bedroom
26.11
11.55
Room
10 :
Main
Living Ro
14.01
22.11
Room
11 :
Main
Family Ro
19.02
17.94
Room
12 :
Main
Bathroom
7.45
7.68
4 Pc Bath
Room
13 :
Upper
Bedroom
19.09
20.99
Room
14 :
Upper
Bedroom
14.27
22.63
Room
15 :
Upper
Bathroom
4.30
3.51
2 Pc Bath
No. of Pieces
Level
Washroom
1 :
4
Main
Washroom
2 :
3
Main
Washroom
3 :
2
Second
Washroom
4 :
0
Washroom
5 :
0
Washroom
6 :
4
Main
Washroom
7 :
3
Main
Washroom
8 :
2
Second
Washroom
9 :
0
Washroom
10 :
0
Property Type:
Detached
Style:
1 1/2 Storey
Exterior:
Wood
Garage Type:
None
(Parking/)Drive:
Private Do
Drive Parking Spaces:
10
Parking Type:
Private Do
Parking Type:
Private Do
Parking Type:
Private
Pool:
None
Other Structures:
Garden Shed, G
Approximatly Age:
31-50
Approximatly Square Footage:
2500-3000
Property Features:
Part Cleared
CAC Included:
N
Water Included:
N
Cabel TV Included:
N
Common Elements Included:
N
Heat Included:
N
Parking Included:
N
Condo Tax Included:
N
Building Insurance Included:
N
Fireplace/Stove:
Y
Heat Type:
Heat Pump
Central Air Conditioning:
Wall Unit(s
Central Vac:
N
Laundry Level:
Syste
Ensuite Laundry:
F
Sewers:
Septic
Water:
Drilled W
Water Supply Types:
Drilled Well
Utilities-Hydro:
Y
Percent Down:
5
10
15
20
25
10
10
15
20
25
15
10
15
20
25
20
10
15
20
25
Down Payment
$
$
$
$
First Mortgage
$
$
$
$
CMHC/GE
$
$
$
$
Total Financing
$
$
$
$
Monthly P&I
$
$
$
$
Expenses
$
$
$
$
Total Payment
$
$
$
$
Income Required
$
$
$
$
This chart is for demonstration purposes only. Always consult a professional financial
advisor before making personal financial decisions.
Although the information displayed is believed to be accurate, no warranties or representations are made of any kind.
CENTURY 21 GRANITE REALTY GROUP INC.
Jump To:
--Please select an Item--
Description
General Details
Room & Interior
Exterior
Utilities
Walk Score
Street View
Map and Direction
Book Showing
Email Friend
View Slide Show
View All Photos >
Virtual Tour
Affordability Chart
Mortgage Calculator
Add To Compare List
Private Website
Print This Page
At a Glance:
Type:
Freehold - Detached
Area:
Hastings
Municipality:
Carlow/Mayo
Neighbourhood:
Carlow Ward
Style:
1 1/2 Storey
Lot Size:
x 1151.12(Feet)
Approximate Age:
31-50
Tax:
$3,539.86
Maintenance Fee:
$0
Beds:
4
Baths:
4
Garage:
0
Fireplace:
Y
Air Conditioning:
Pool:
None
Locatin Map:
Listing added to compare list, click
here to view comparison
chart.
Inline HTML
Listing added to compare list,
click here to
view comparison chart.
Listing added to your favorite list


