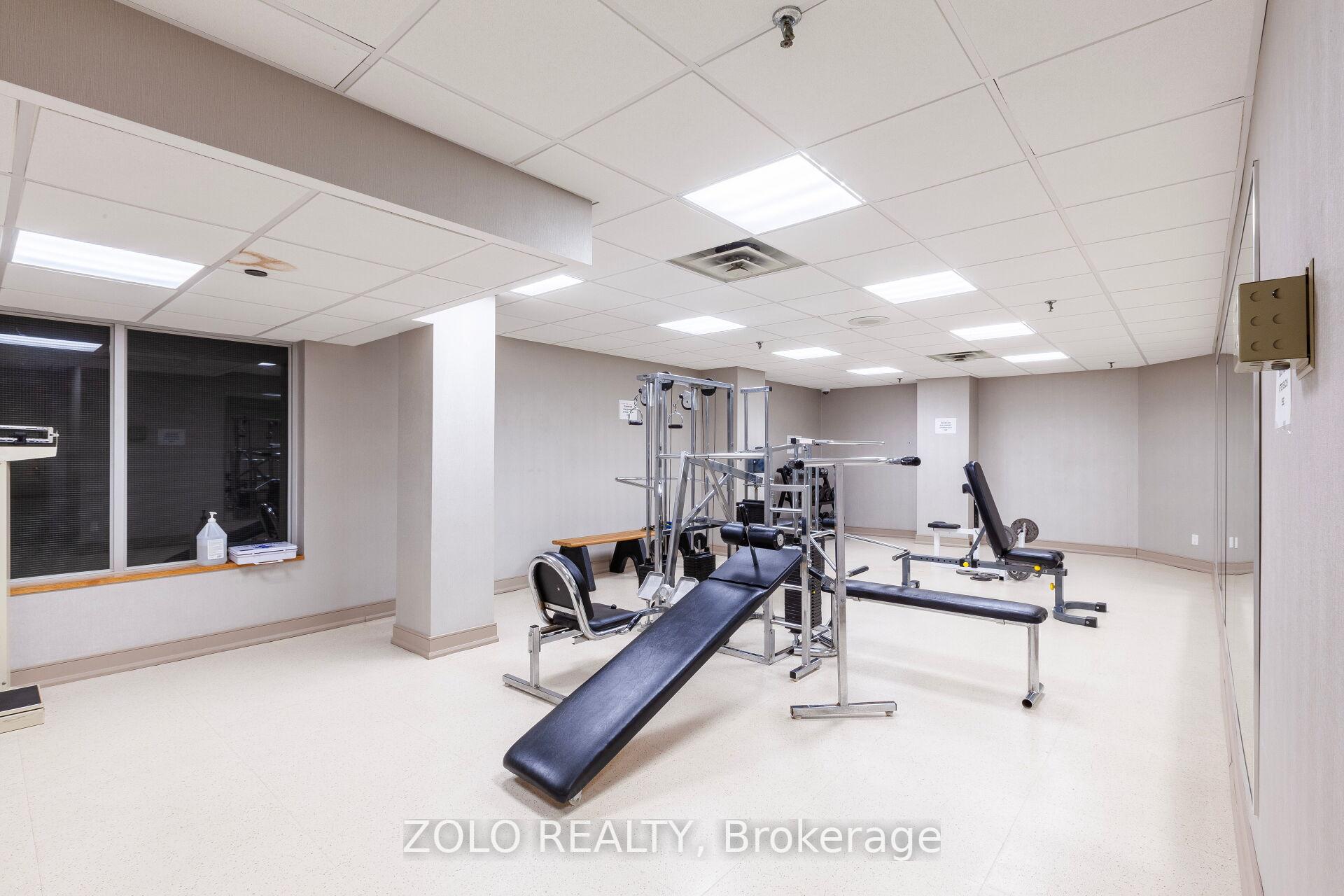Hi! This plugin doesn't seem to work correctly on your browser/platform.
Price
$454,000
Taxes:
$2,743.7
Assessment:
$264000
Assessment Year:
2024
Occupancy by:
Owner
Address:
310 Mill Stre South , Brampton, L6Y 3B1, Peel
Postal Code:
L6Y 3B1
Province/State:
Peel
Directions/Cross Streets:
Mill St. South / Elgin Dr
Level/Floor
Room
Length(ft)
Width(ft)
Descriptions
Room
1 :
Flat
Living Ro
25.75
21.39
Combined w/Dining, Large Window, Laminate
Room
2 :
Flat
Dining Ro
25.75
21.39
Combined w/Living, Large Window, Laminate
Room
3 :
Flat
Kitchen
12.14
10.66
Pass Through, Ceramic Floor
Room
4 :
Flat
Breakfast
8.00
8.00
Large Window, Ceramic Floor
Room
5 :
Flat
Primary B
16.60
11.15
Ensuite Bath, Walk-In Closet(s), Large Window
Room
6 :
Flat
Bedroom 2
17.19
10.00
Large Window, Laminate
Room
7 :
Flat
Den
13.97
7.94
Large Window, Laminate
No. of Pieces
Level
Washroom
1 :
3
Flat
Washroom
2 :
3
Flat
Washroom
3 :
0
Washroom
4 :
0
Washroom
5 :
0
Washroom
6 :
0
Total Area:
0
Approximatly Age:
31-50
Heat Type:
Forced Air
Central Air Conditioning:
Central Air
Elevator Lift:
True
Percent Down:
5
10
15
20
25
10
10
15
20
25
15
10
15
20
25
20
10
15
20
25
Down Payment
$
$
$
$
First Mortgage
$
$
$
$
CMHC/GE
$
$
$
$
Total Financing
$
$
$
$
Monthly P&I
$
$
$
$
Expenses
$
$
$
$
Total Payment
$
$
$
$
Income Required
$
$
$
$
This chart is for demonstration purposes only. Always consult a professional financial
advisor before making personal financial decisions.
Although the information displayed is believed to be accurate, no warranties or representations are made of any kind.
ZOLO REALTY
Jump To:
--Please select an Item--
Description
General Details
Property Detail
Financial Info
Utilities and more
Walk Score
Street View
Map and Direction
Book Showing
Email Friend
View Slide Show
View All Photos >
Affordability Chart
Mortgage Calculator
Add To Compare List
Private Website
Print This Page
At a Glance:
Type:
Com - Condo Apartment
Area:
Peel
Municipality:
Brampton
Neighbourhood:
Brampton South
Style:
Apartment
Lot Size:
x 0.00()
Approximate Age:
31-50
Tax:
$2,743.7
Maintenance Fee:
$1,735.14
Beds:
2+1
Baths:
2
Garage:
1
Fireplace:
N
Air Conditioning:
Pool:
Locatin Map:
Listing added to compare list, click
here to view comparison
chart.
Inline HTML
Listing added to compare list,
click here to
view comparison chart.
Listing added to your favorite list


