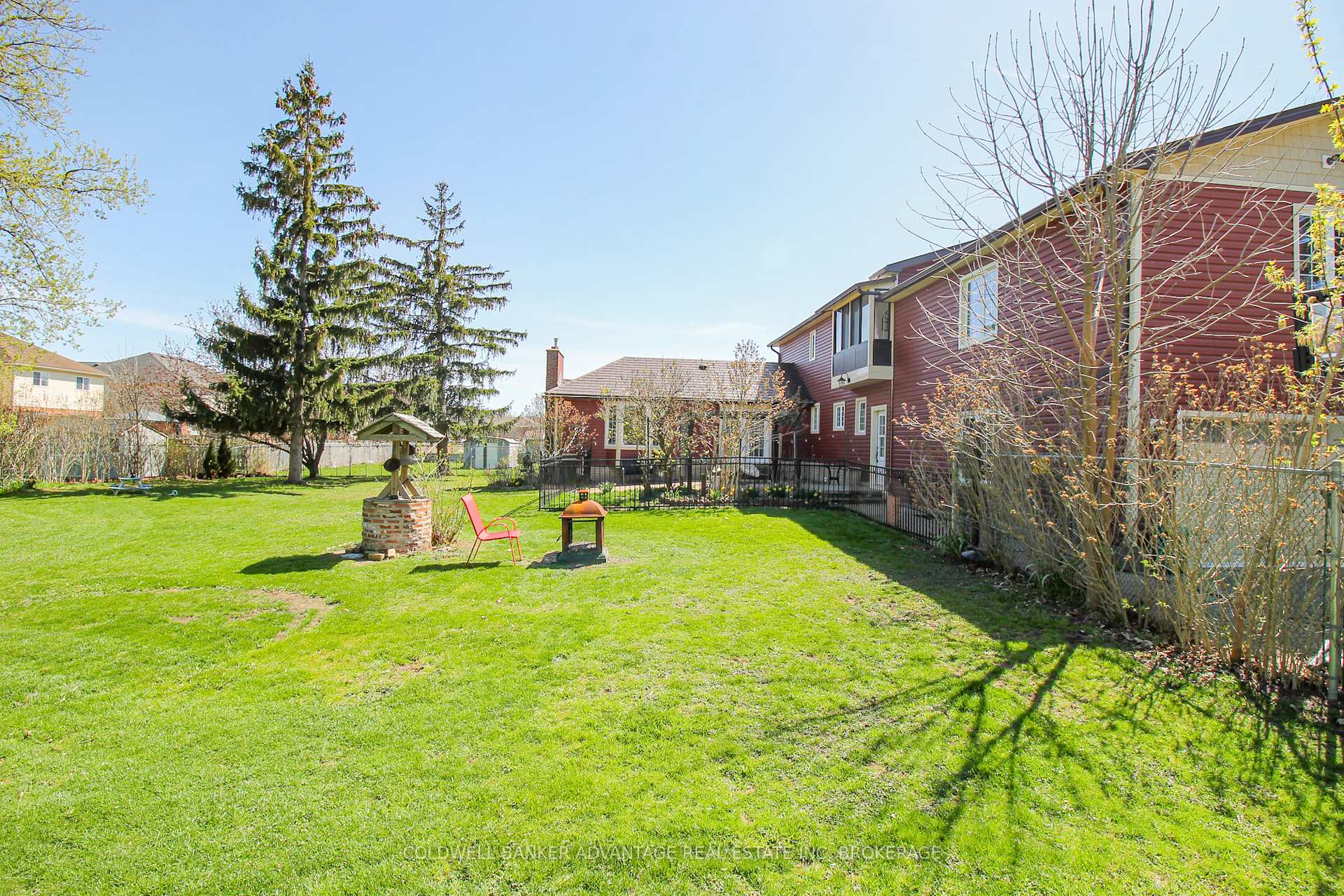Hi! This plugin doesn't seem to work correctly on your browser/platform.
Price
$1,184,000
Taxes:
$5,975
Occupancy by:
Owner
Address:
7060 Garner Road , Niagara Falls, L2E 6S4, Niagara
Acreage:
.50-1.99
Directions/Cross Streets:
MCLEOD
Rooms:
12
Rooms +:
3
Bedrooms:
3
Bedrooms +:
0
Washrooms:
2
Family Room:
T
Basement:
Full
Level/Floor
Room
Length(ft)
Width(ft)
Descriptions
Room
1 :
Main
Kitchen
18.89
8.40
Eat-in Kitchen
Room
2 :
Main
Bathroom
7.38
7.71
3 Pc Bath
Room
3 :
Main
Primary B
17.38
10.59
Room
4 :
Main
Dining Ro
10.89
11.58
Room
5 :
Main
Foyer
8.20
7.28
Room
6 :
Main
Family Ro
29.59
19.58
Gas Fireplace, W/O To Patio
Room
7 :
Second
Game Room
24.47
14.07
Open Concept, Murphy Bed
Room
8 :
Second
Sunroom
8.99
7.77
Overlooks Backyard
Room
9 :
Second
Bedroom 2
17.81
10.17
Room
10 :
Second
Bedroom 3
16.50
10.17
Room
11 :
Second
Bathroom
16.50
7.22
Separate Room, Separate Shower
Room
12 :
Basement
Laundry
35.10
20.40
Laundry Sink, Combined w/Workshop
No. of Pieces
Level
Washroom
1 :
3
Main
Washroom
2 :
4
Second
Washroom
3 :
0
Washroom
4 :
0
Washroom
5 :
0
Property Type:
Detached
Style:
2-Storey
Exterior:
Brick
Garage Type:
Attached
(Parking/)Drive:
Private Tr
Drive Parking Spaces:
6
Parking Type:
Private Tr
Parking Type:
Private Tr
Pool:
None
Other Structures:
Garden Shed
Approximatly Age:
51-99
Approximatly Square Footage:
2500-3000
Property Features:
Fenced Yard
CAC Included:
N
Water Included:
N
Cabel TV Included:
N
Common Elements Included:
N
Heat Included:
N
Parking Included:
N
Condo Tax Included:
N
Building Insurance Included:
N
Fireplace/Stove:
N
Heat Type:
Forced Air
Central Air Conditioning:
Central Air
Central Vac:
N
Laundry Level:
Syste
Ensuite Laundry:
F
Sewers:
Sewer
Utilities-Cable:
A
Utilities-Hydro:
Y
Percent Down:
5
10
15
20
25
10
10
15
20
25
15
10
15
20
25
20
10
15
20
25
Down Payment
$
$
$
$
First Mortgage
$
$
$
$
CMHC/GE
$
$
$
$
Total Financing
$
$
$
$
Monthly P&I
$
$
$
$
Expenses
$
$
$
$
Total Payment
$
$
$
$
Income Required
$
$
$
$
This chart is for demonstration purposes only. Always consult a professional financial
advisor before making personal financial decisions.
Although the information displayed is believed to be accurate, no warranties or representations are made of any kind.
COLDWELL BANKER ADVANTAGE REAL ESTATE INC, BROKERAGE
Jump To:
--Please select an Item--
Description
General Details
Room & Interior
Exterior
Utilities
Walk Score
Street View
Map and Direction
Book Showing
Email Friend
View Slide Show
View All Photos >
Affordability Chart
Mortgage Calculator
Add To Compare List
Private Website
Print This Page
At a Glance:
Type:
Freehold - Detached
Area:
Niagara
Municipality:
Niagara Falls
Neighbourhood:
219 - Forestview
Style:
2-Storey
Lot Size:
x 165.00(Feet)
Approximate Age:
51-99
Tax:
$5,975
Maintenance Fee:
$0
Beds:
3
Baths:
2
Garage:
0
Fireplace:
N
Air Conditioning:
Pool:
None
Locatin Map:
Listing added to compare list, click
here to view comparison
chart.
Inline HTML
Listing added to compare list,
click here to
view comparison chart.
Listing added to your favorite list


