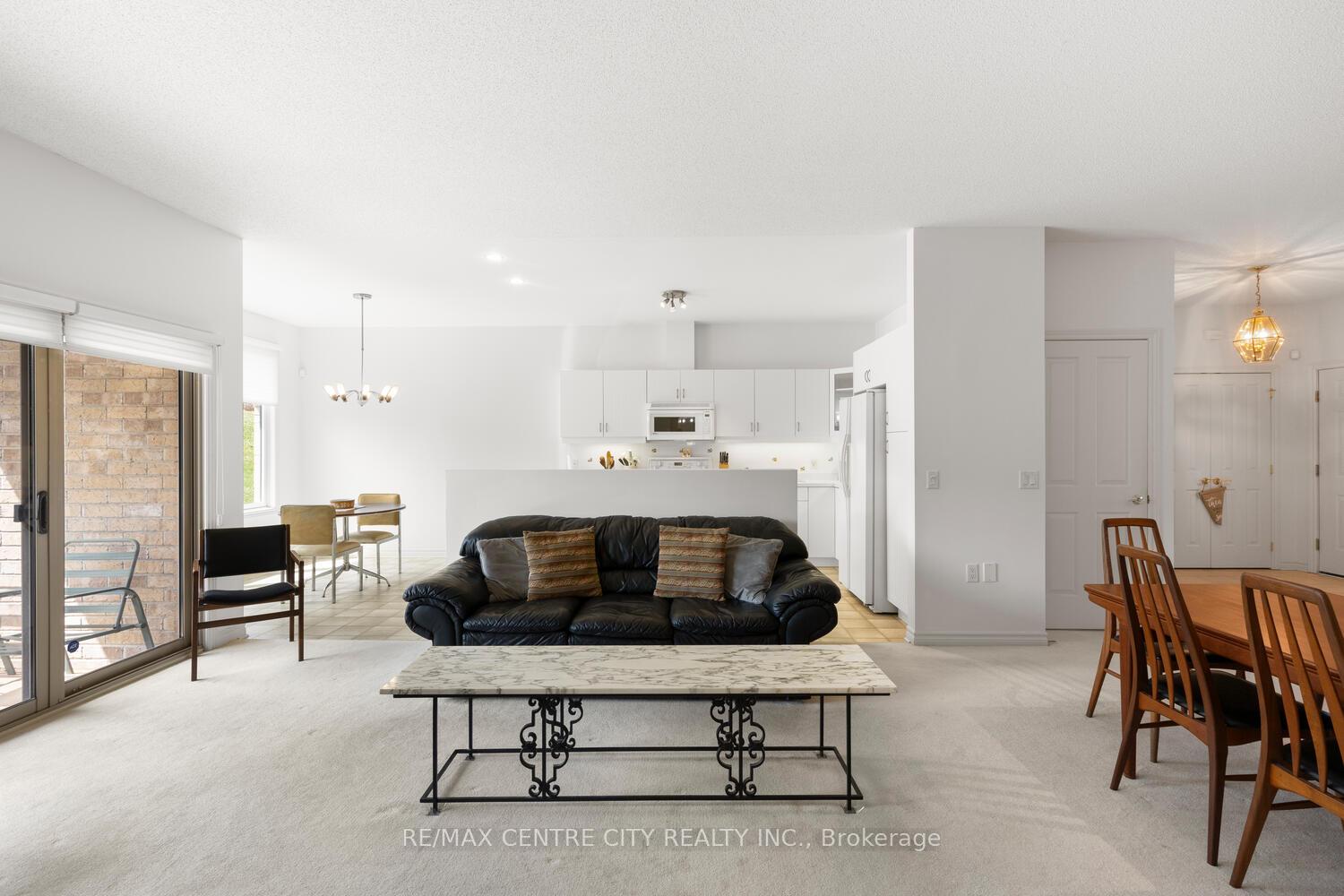Hi! This plugin doesn't seem to work correctly on your browser/platform.
Price
$649,900
Taxes:
$4,546
Assessment Year:
2024
Occupancy by:
Vacant
Address:
1963 Jack Nash Terr , London South, N6K 5R1, Middlesex
Directions/Cross Streets:
Sandy Sommerville & Jack Nash Terrace
Rooms:
5
Rooms +:
2
Bedrooms:
2
Bedrooms +:
0
Washrooms:
3
Family Room:
T
Basement:
Finished
Level/Floor
Room
Length(ft)
Width(ft)
Descriptions
Room
1 :
Main
Foyer
11.91
10.66
Room
2 :
Main
Dining Ro
16.86
11.02
Room
3 :
Main
Living Ro
16.37
13.87
Room
4 :
Main
Kitchen
22.24
9.87
Room
5 :
Main
Primary B
18.27
13.68
4 Pc Ensuite
Room
6 :
Main
Bedroom 2
15.97
9.97
Room
7 :
Main
Laundry
5.58
5.48
Room
8 :
Basement
Family Ro
29.98
11.97
Room
9 :
Basement
Game Room
15.25
11.18
Room
10 :
Basement
Utility R
31.13
14.76
No. of Pieces
Level
Washroom
1 :
4
Main
Washroom
2 :
4
Main
Washroom
3 :
3
Lower
Washroom
4 :
0
Washroom
5 :
0
Washroom
6 :
4
Main
Washroom
7 :
4
Main
Washroom
8 :
3
Lower
Washroom
9 :
0
Washroom
10 :
0
Washroom
11 :
4
Main
Washroom
12 :
4
Main
Washroom
13 :
3
Lower
Washroom
14 :
0
Washroom
15 :
0
Washroom
16 :
4
Main
Washroom
17 :
4
Main
Washroom
18 :
3
Lower
Washroom
19 :
0
Washroom
20 :
0
Property Type:
Att/Row/Townhouse
Style:
Bungalow
Exterior:
Brick
Garage Type:
Attached
(Parking/)Drive:
Private Do
Drive Parking Spaces:
2
Parking Type:
Private Do
Parking Type:
Private Do
Pool:
Communit
Approximatly Age:
16-30
Approximatly Square Footage:
1500-2000
CAC Included:
N
Water Included:
N
Cabel TV Included:
N
Common Elements Included:
N
Heat Included:
N
Parking Included:
N
Condo Tax Included:
N
Building Insurance Included:
N
Fireplace/Stove:
Y
Heat Type:
Forced Air
Central Air Conditioning:
Central Air
Central Vac:
N
Laundry Level:
Syste
Ensuite Laundry:
F
Sewers:
Sewer
Percent Down:
5
10
15
20
25
10
10
15
20
25
15
10
15
20
25
20
10
15
20
25
Down Payment
$
$
$
$
First Mortgage
$
$
$
$
CMHC/GE
$
$
$
$
Total Financing
$
$
$
$
Monthly P&I
$
$
$
$
Expenses
$
$
$
$
Total Payment
$
$
$
$
Income Required
$
$
$
$
This chart is for demonstration purposes only. Always consult a professional financial
advisor before making personal financial decisions.
Although the information displayed is believed to be accurate, no warranties or representations are made of any kind.
RE/MAX CENTRE CITY REALTY INC.
Jump To:
--Please select an Item--
Description
General Details
Room & Interior
Exterior
Utilities
Walk Score
Street View
Map and Direction
Book Showing
Email Friend
View Slide Show
View All Photos >
Virtual Tour
Affordability Chart
Mortgage Calculator
Add To Compare List
Private Website
Print This Page
At a Glance:
Type:
Freehold - Att/Row/Townhouse
Area:
Middlesex
Municipality:
London South
Neighbourhood:
South A
Style:
Bungalow
Lot Size:
x 90.34(Feet)
Approximate Age:
16-30
Tax:
$4,546
Maintenance Fee:
$0
Beds:
2
Baths:
3
Garage:
0
Fireplace:
Y
Air Conditioning:
Pool:
Communit
Locatin Map:
Listing added to compare list, click
here to view comparison
chart.
Inline HTML
Listing added to compare list,
click here to
view comparison chart.
Listing added to your favorite list


