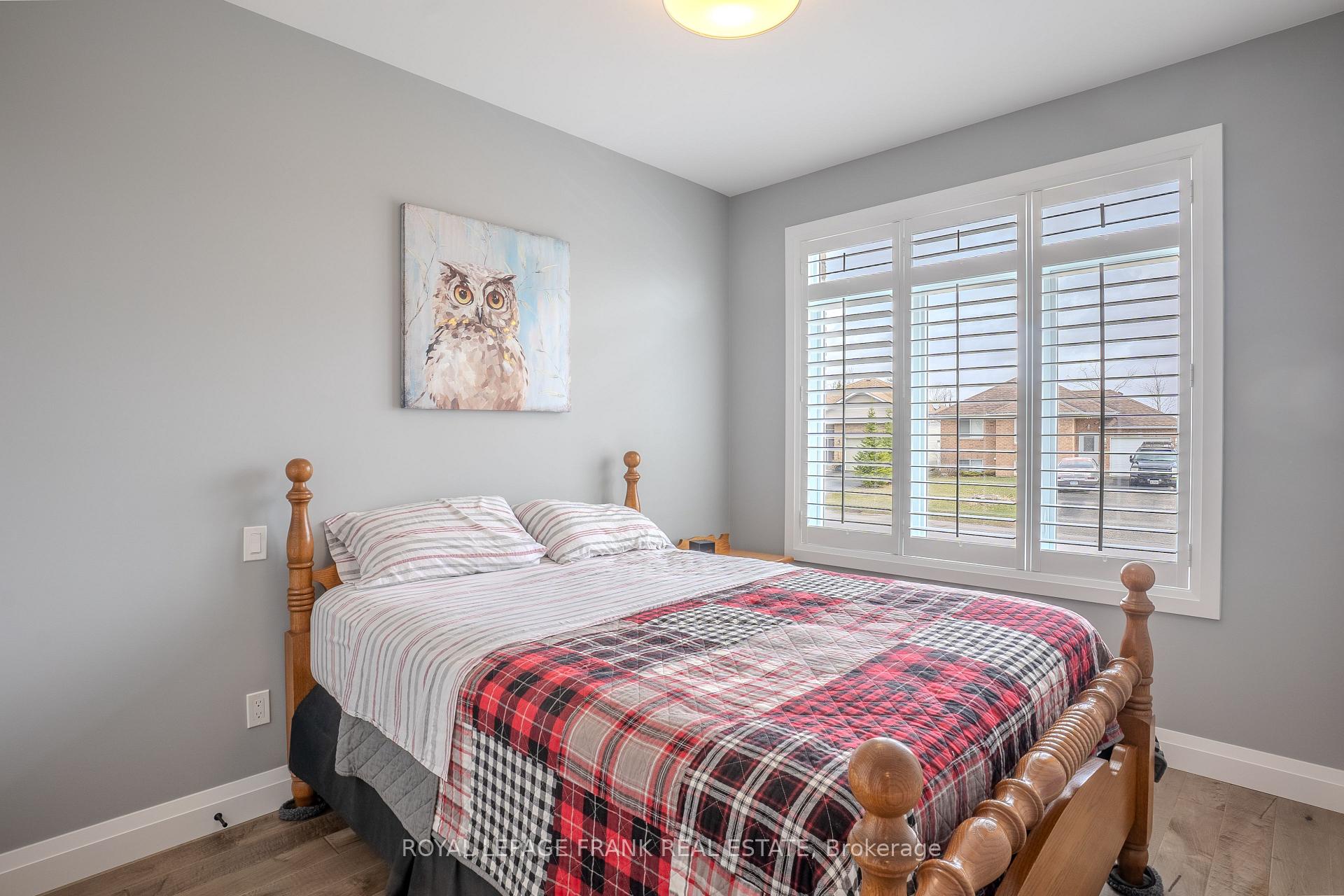Hi! This plugin doesn't seem to work correctly on your browser/platform.
Price
$744,900
Taxes:
$3,198
Occupancy by:
Owner
Address:
44 Birch Cres , Kawartha Lakes, K0M 1A0, Kawartha Lakes
Directions/Cross Streets:
East Street N & Cedartree Lane
Rooms:
8
Bedrooms:
2
Bedrooms +:
0
Washrooms:
2
Family Room:
F
Basement:
Unfinished
Level/Floor
Room
Length(ft)
Width(ft)
Descriptions
Room
1 :
Main
Kitchen
12.00
12.99
Open Concept, Modern Kitchen, Centre Island
Room
2 :
Main
Dining Ro
12.00
10.00
Combined w/Living, W/O To Yard, Hardwood Floor
Room
3 :
Main
Living Ro
12.00
18.99
Combined w/Dining, Overlooks Backyard, Hardwood Floor
Room
4 :
Main
Primary B
15.74
12.99
Walk-In Closet(s)
Room
5 :
Main
Bathroom
5.08
9.15
3 Pc Ensuite, Porcelain Floor
Room
6 :
Main
Bedroom 2
9.15
13.15
Closet, Overlooks Frontyard
Room
7 :
Main
Bathroom
7.58
6.99
4 Pc Bath, Porcelain Floor
Room
8 :
Main
Laundry
7.58
6.99
Access To Garage, Laundry Sink
Room
9 :
Lower
Recreatio
39.98
41.98
Unfinished
No. of Pieces
Level
Washroom
1 :
4
Main
Washroom
2 :
3
Main
Washroom
3 :
0
Washroom
4 :
0
Washroom
5 :
0
Washroom
6 :
4
Main
Washroom
7 :
3
Main
Washroom
8 :
0
Washroom
9 :
0
Washroom
10 :
0
Property Type:
Detached
Style:
Bungalow
Exterior:
Brick
Garage Type:
Attached
(Parking/)Drive:
Private
Drive Parking Spaces:
4
Parking Type:
Private
Parking Type:
Private
Pool:
None
Approximatly Square Footage:
1100-1500
Property Features:
Golf
CAC Included:
N
Water Included:
N
Cabel TV Included:
N
Common Elements Included:
N
Heat Included:
N
Parking Included:
N
Condo Tax Included:
N
Building Insurance Included:
N
Fireplace/Stove:
N
Heat Type:
Forced Air
Central Air Conditioning:
Central Air
Central Vac:
Y
Laundry Level:
Syste
Ensuite Laundry:
F
Sewers:
Sewer
Percent Down:
5
10
15
20
25
10
10
15
20
25
15
10
15
20
25
20
10
15
20
25
Down Payment
$
$
$
$
First Mortgage
$
$
$
$
CMHC/GE
$
$
$
$
Total Financing
$
$
$
$
Monthly P&I
$
$
$
$
Expenses
$
$
$
$
Total Payment
$
$
$
$
Income Required
$
$
$
$
This chart is for demonstration purposes only. Always consult a professional financial
advisor before making personal financial decisions.
Although the information displayed is believed to be accurate, no warranties or representations are made of any kind.
ROYAL LEPAGE FRANK REAL ESTATE
Jump To:
--Please select an Item--
Description
General Details
Room & Interior
Exterior
Utilities
Walk Score
Street View
Map and Direction
Book Showing
Email Friend
View Slide Show
View All Photos >
Virtual Tour
Affordability Chart
Mortgage Calculator
Add To Compare List
Private Website
Print This Page
At a Glance:
Type:
Freehold - Detached
Area:
Kawartha Lakes
Municipality:
Kawartha Lakes
Neighbourhood:
Bobcaygeon
Style:
Bungalow
Lot Size:
x 109.88(Feet)
Approximate Age:
Tax:
$3,198
Maintenance Fee:
$0
Beds:
2
Baths:
2
Garage:
0
Fireplace:
N
Air Conditioning:
Pool:
None
Locatin Map:
Listing added to compare list, click
here to view comparison
chart.
Inline HTML
Listing added to compare list,
click here to
view comparison chart.
Listing added to your favorite list


